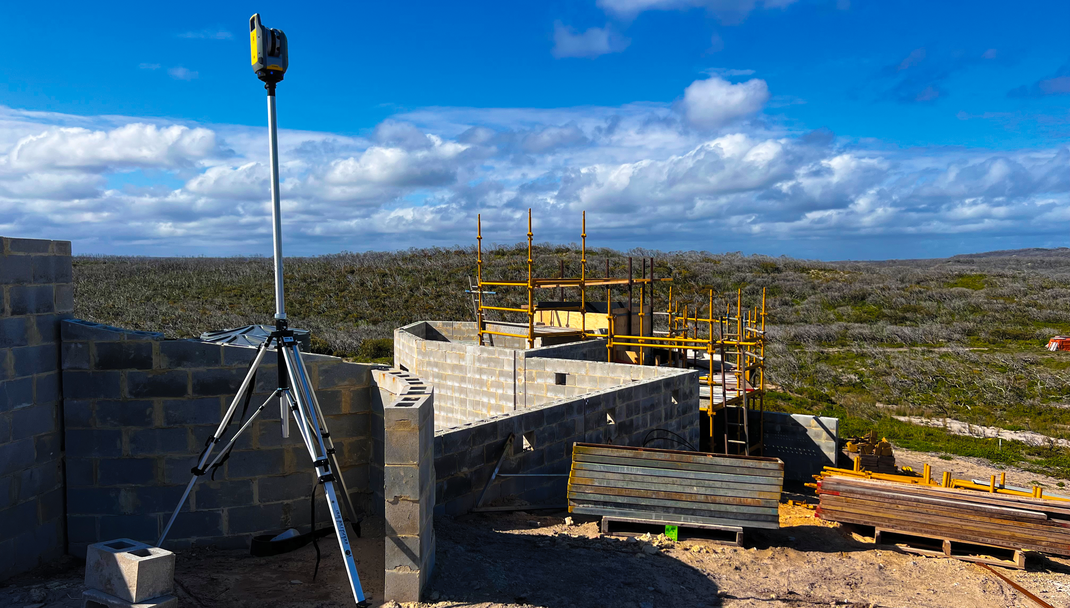3D SCANNING
What is 3D Scanning?
3D scanning is a technology used in the construction industry to capture accurate measurements of physical objects or structures in three dimensions. The process involves using a 3D scanner to take precise measurements of an object or space from multiple angles, creating a digital 3D model that can be used for various purposes.
In the construction industry, 3D scanning can be used to create accurate as-built documentation of existing structures and spaces. This information can be used to inform the design and planning of new construction projects or renovations, allowing for a more accurate understanding of the space and potential limitations.
Some of the specific applications of 3D scanning in the construction industry include:
Building Information Modelling (BIM): 3D scanning can be used to create accurate BIM models, which provide a detailed digital representation of a building or structure. BIM models can be used to inform design decisions, identify potential issues, and plan construction sequences.
Quality Control: 3D scanning can be used to verify the accuracy and quality of construction work during the construction process. For example, a 3D scan can be used to ensure that elements such as walls, floors, and ceilings are level and meet required tolerances.
Structural Analysis: 3D scanning can be used to assess the structural integrity of buildings and other structures. By capturing precise measurements, engineers can analyse the data to identify potential issues and make informed decisions about repairs or modifications.
Overall, 3D scanning is a valuable tool in the construction industry, allowing for more accurate and efficient project planning and execution.
Kangaroo Island - Southern Ocean Lodge
Processing 3D Scans
One way to create a 3D model for BIM is to use a 3D scan of the building or structure. Here's a brief overview of the process:
- Plan the scan: Before scanning the building, it's important to plan the scan to ensure that all areas of the building are captured. This involves determining the location of the scanner, the scanning angle, and any obstructions that may need to be moved or avoided.
- Conduct the scan: Once the plan is in place, the scan can begin. A 3D scanner is used to capture the geometry of the building or structure, typically using laser or photogrammetry technology. The scanner captures millions of data points, creating a point cloud of the building's exterior and interior.
- Process the data: The point cloud data is then processed using specialized software to create a 3D model. The software identifies surfaces, edges, and corners in the point cloud, creating a model with accurate dimensions and details.
- Add additional information: Once the 3D model is created, additional information can be added to the model, such as materials, equipment, and systems. This information can be obtained from construction documents, photographs, or on-site inspections.
- Use the model: The 3D model can be used for a variety of purposes, including design, construction planning, facility management, and sustainability analysis. The model can also be updated over time to reflect changes to the building or structure.
Overall, using a 3D scan to build a model for BIM is a complex process that requires specialized equipment, software, and expertise. However, the resulting model can provide a wealth of information and insights that can be used throughout the lifecycle of the building or structure.
Port Lincoln Hotel - Outdoor Extension
How 3D Scans Benefit You
-
3D scans can reduce the need for costly and time-consuming manual measurements and site visits. This can save time and money on construction projects.
- Remote areas can be challenging to access, which often leads to increased costs and longer project timelines. With 3D scanning, we can quickly and accurately assess the site and take accurate measurements of the complete site saving time and reduce costs associated with travel and site visits.
- We have special tripods for working at heights and down into pits.
- 3D scanning technology can significantly reduce the time and effort required to capture measurements in hard-to-access areas. Instead of using manual measurement methods that can be time-consuming and labour-intensive, 3D scanners can quickly capture detailed information about the area being scanned in a matter of minutes.
- We don't need to communicate with surveyors or the need of surveyor drawings with the exception of boundary surveys.
- 3D scanning offers many advantages over traditional survey methods: It allows for the collection large amounts of data in a shorter period of time, the level of accuracy is also difficult to achieve with traditional survey methods, which may involve manual measurements that are prone to human error.
- All costs for scans are heavily reduced when included in a drafting projects with Kohler Drafting Services.
Brockenchack Wines - Racoola Structural
Plaza Hotel - Adelaide



